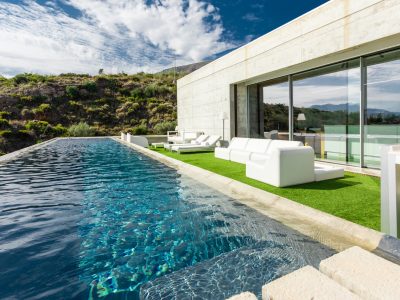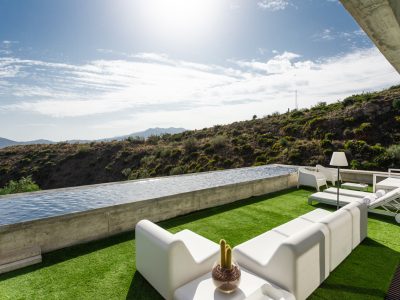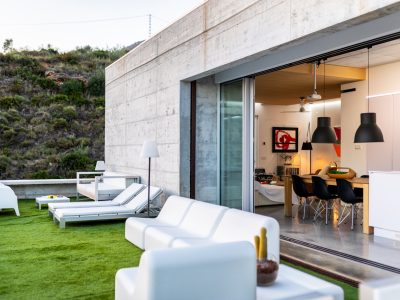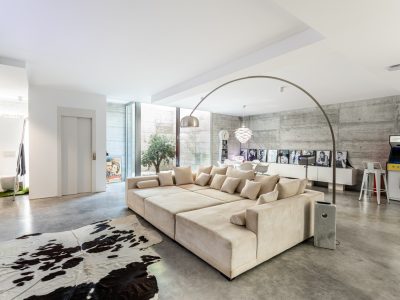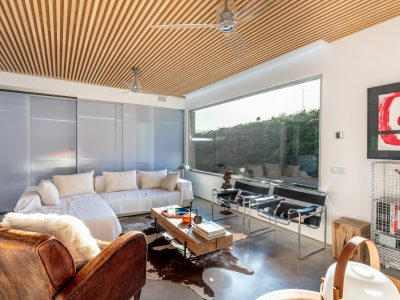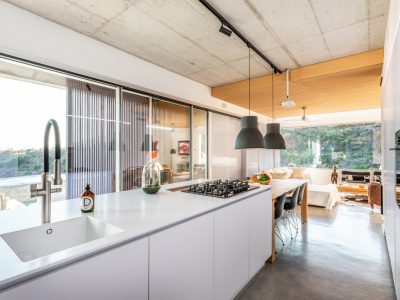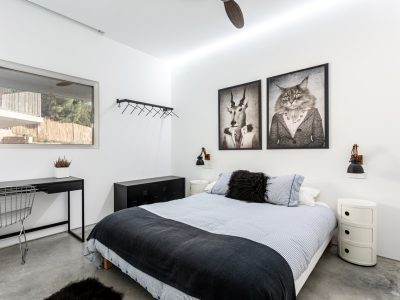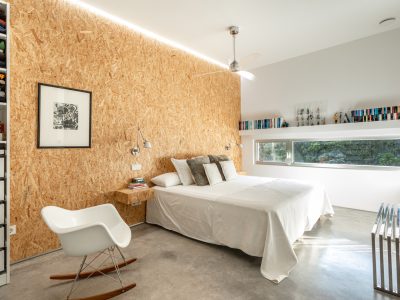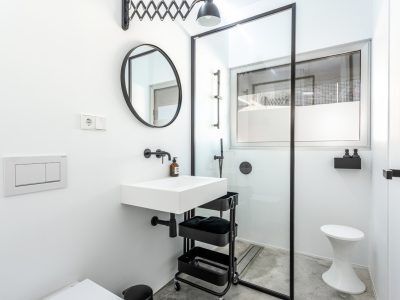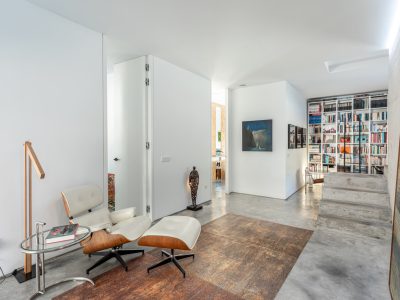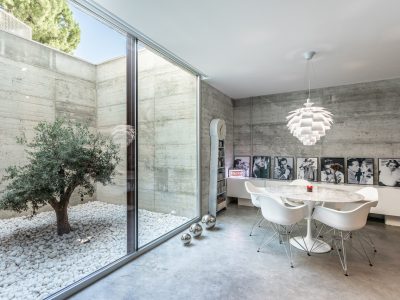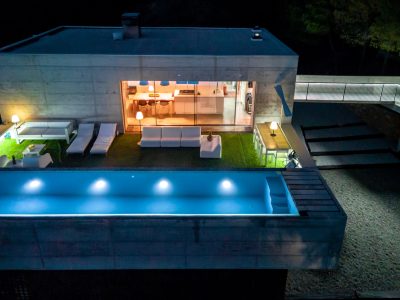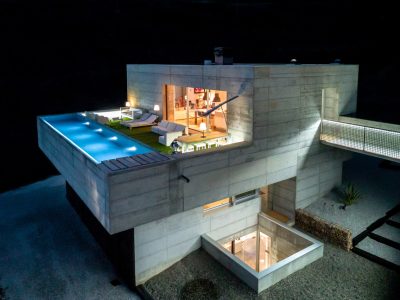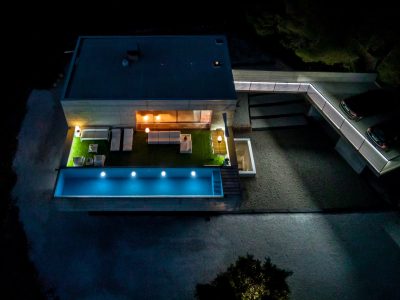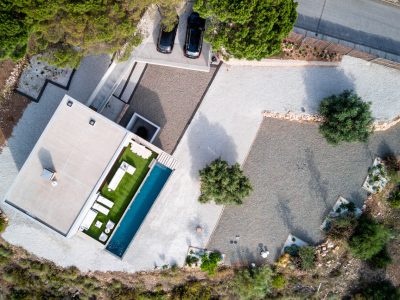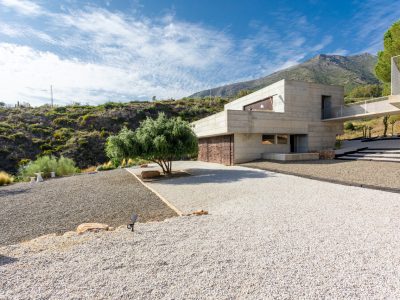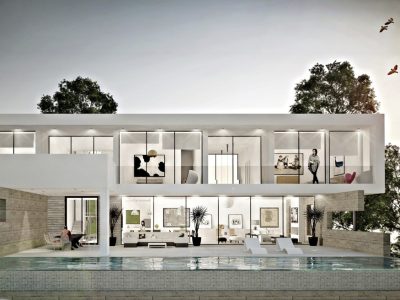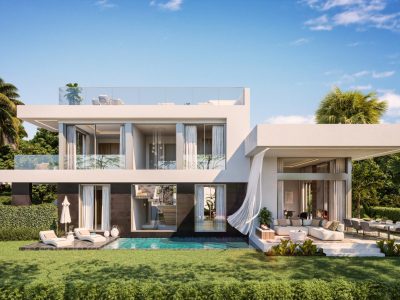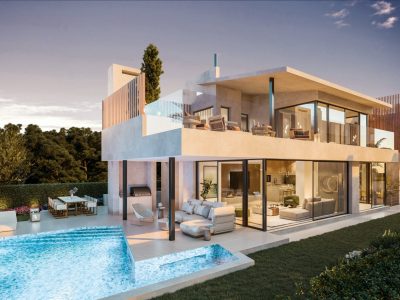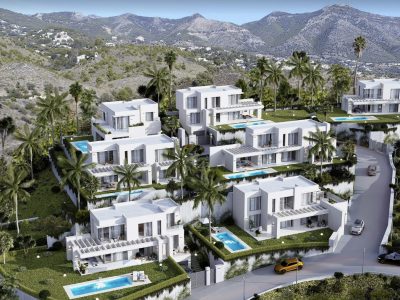
Nestled amidst the breathtaking landscape, the house stands proudly, its borders extending to the west, where a serene stream flows gently, and to the north, where a lush green area stretches as far as the eye can see. From this vantage point, a magnificent pine forest of the Sierra de Mijas greets the beholder, painting a picture of tranquility and harmony.
Crafted by the visionary architect Elisa Valero Ramos, renowned for her mastery of concrete, this house seamlessly merges with its surroundings, leaving an indelible mark on the realm of sustainable and minimally invasive design. It proudly boasts the prestigious Energy Efficiency Rating A, a testament to its commitment to preserving the environment.
Spanning three levels, the house beckons exploration and discovery. At the street level, accessible via a captivating walkway, a welcoming courtesy toilet awaits, basking in the gentle glow of a built-in natural sunlight irradiator. A spacious living room, adorned with a captivating corner fireplace, invites moments of shared warmth and laughter. A dining room, a haven for culinary delights, awaits eager diners, accompanied by a pantry that hides culinary secrets waiting to be discovered. An open kitchen, bathed in natural light, captivates with a large window that opens up to large natural vertical garden with native species; On this floor there is access to the terrace with a 12-meter panoramic saltwater pool.
The Garden level of this exquisite home offers a well-thought-out distribution, ensuring maximum functionality and convenience. Upon entering, you are greeted by a charming study-library, perfect for quiet contemplation or immersing yourself in a good book. The hall seamlessly connects all the areas, providing a sense of unity throughout the space.
The master bedroom, a true sanctuary, boasts a full bathroom that exudes luxury and relaxation. With carefully selected materials and elegant finishes, every detail has been meticulously considered. A guest bedroom with its own bathroom provides a comfortable retreat for friends and family, ensuring their privacy and comfort.
Convenience is key, and that’s why the Garden level also includes a laundry area, making household chores a breeze. Additionally, there is an access door that opens up to the beautifully manicured garden, allowing for a seamless transition between indoor and outdoor living.
Descending to the basement level, a world of leisure and entertainment awaits. An English patio floods the area with natural light, creating a vibrant and inviting atmosphere. Here, you will find a cinema room equipped with state-of-the-art anti-thermal opaque blind systems, ensuring the perfect movie-watching experience.
The basement level also offers the flexibility of a third bedroom, complete with a shower room.
The villa has a double-flow ventilation system, with Zehnder ComfoFresh air distribution, bringing fresh and pure air to all rooms and eliminating stale, humid and polluted air, as well as odours, with temperature exchange and level detection. of oxygen, reaching to renew the air of the house up to 40 times a day. The air conditioning has been solved by Daikin Altherma aerothermal, with underfloor heating, hot/cold, managed by the intelligent Airzone system, checking outside temperature, humidity levels and interior condensation for optimal management of thermal comfort levels.
The same system provides sanitary water to the house.It has an elevator that registers the 3 levels, with glass and steel doors, with Solar overhead lighting, exterior surveillance cameras, alarm system, Siemens / Bosch, Franke appliances. Lighting with LED technology.


 Español
Español Français
Français Deutsch
Deutsch Русский
Русский 中文(简体)
中文(简体) العربية
العربية Nederlands
Nederlands